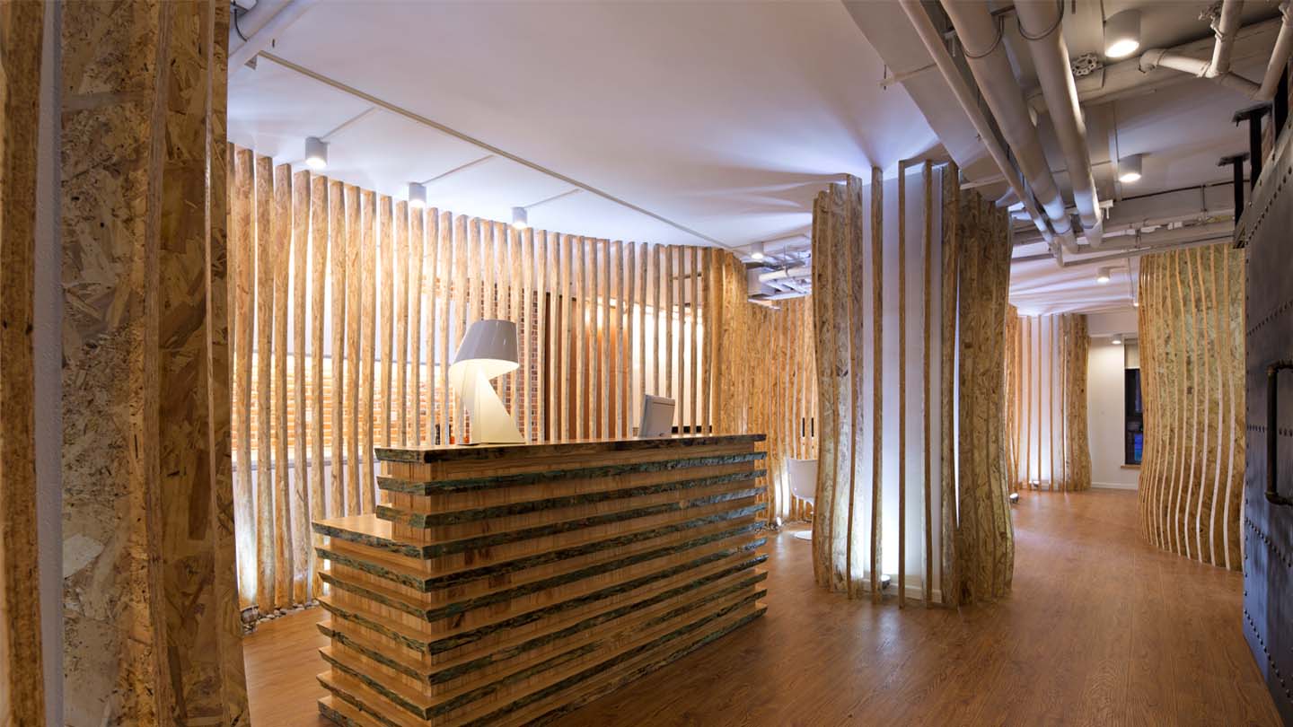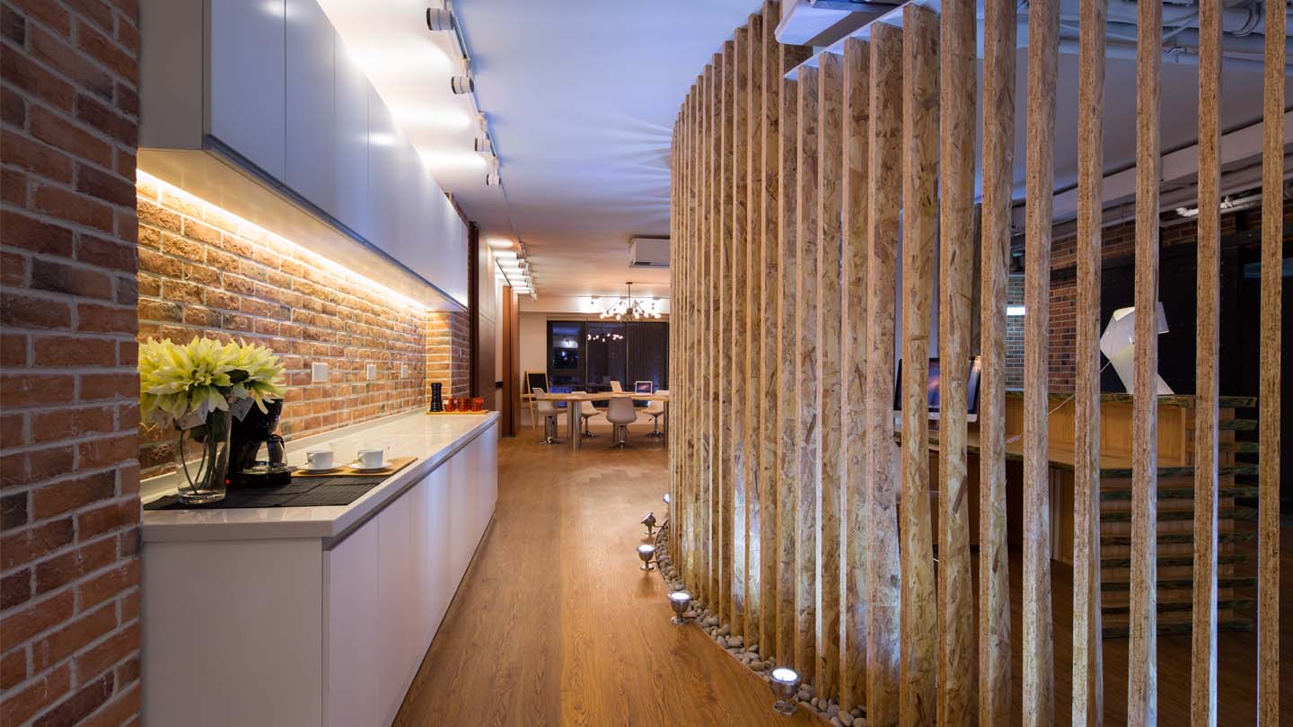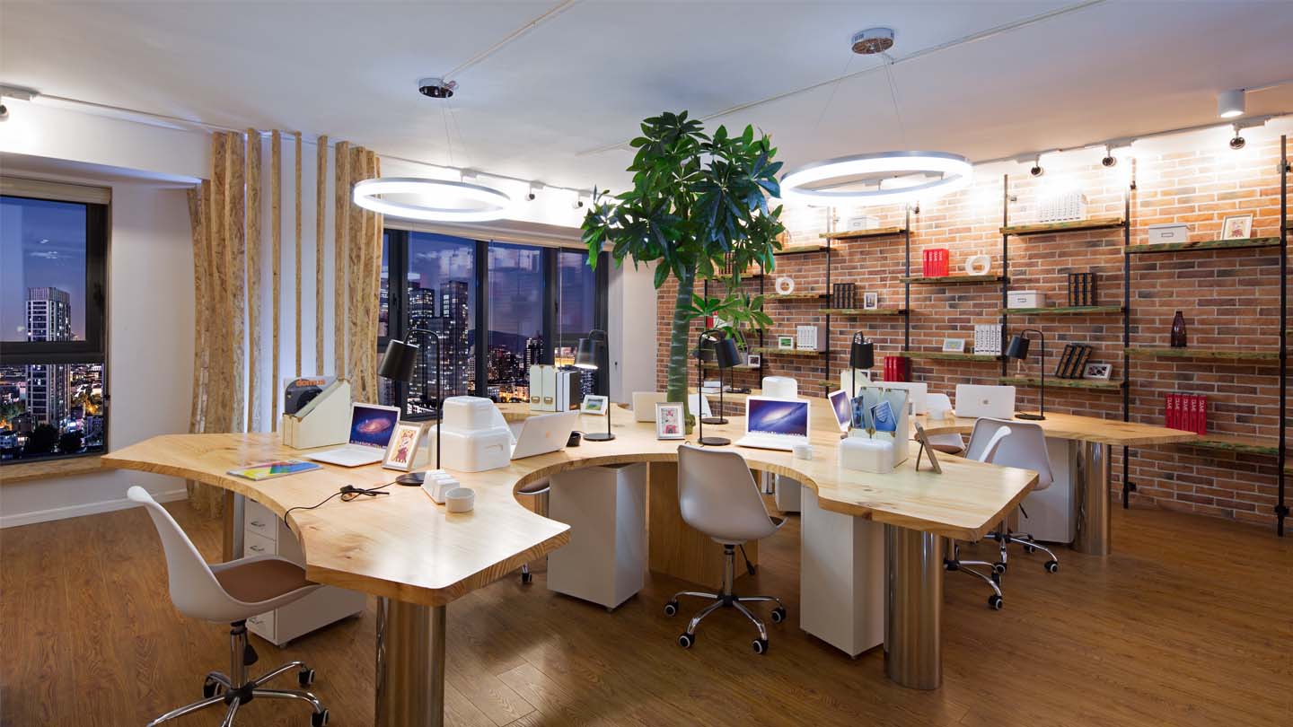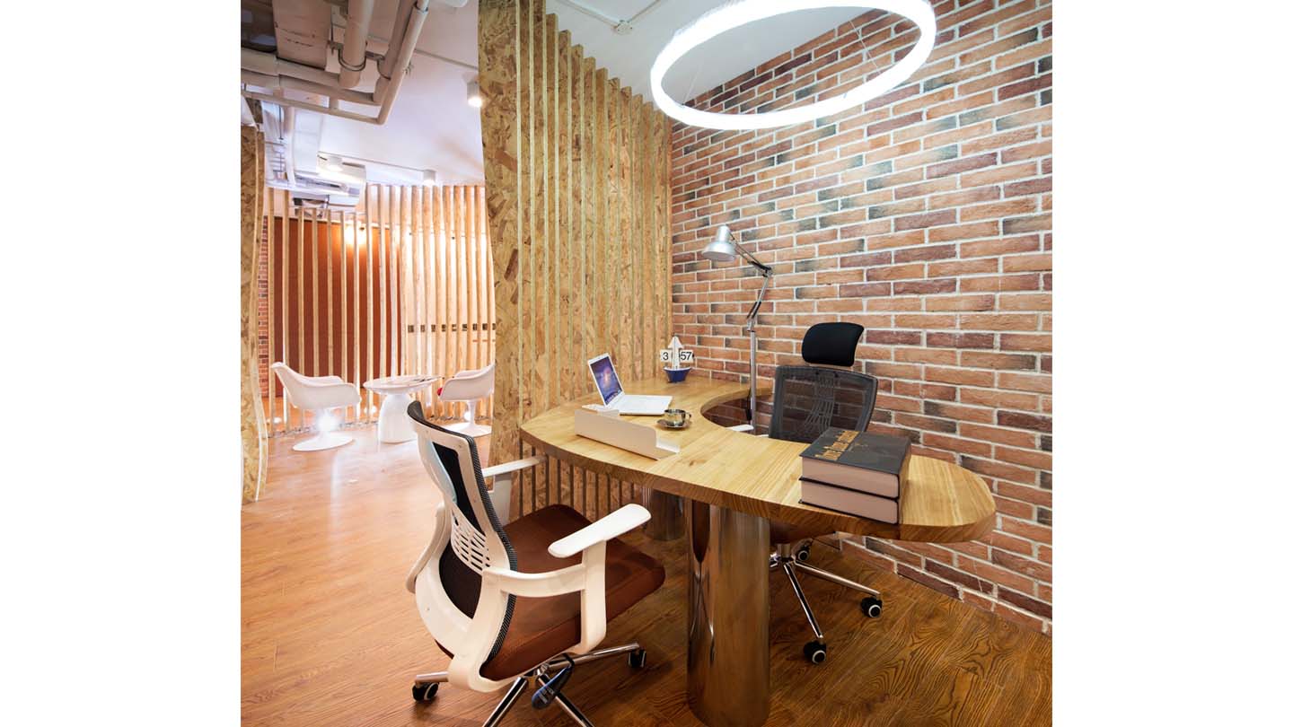What We Make
SINO-OCEAN International Center In Nanjing-TYPE C
Project Type : Workplace
Project Area : 4 units 50/100/180/240 Square Meters
Complection Time : 2015.10
Owner : SINO-OCEAN Estate
The design adapts to the local conditions. According to the different house type and the geological location of the project, we design the working space suitable for different periods and different industries. The emphasis of the design is the redistributing of the space so as to redefine the space visually. In addition, the design introduces green and environmental protection elements. Through vertical greening and application of environmental building material, the design reflects the green environment of modern office.
1.The design divides the space through pierced partition wall. It guarantees the transparent sight line and determines the functional area.
2.The tree-shape bookshelf/green plant wall makes the boring office become vigorous.
3.In addition to transparence, the small space still has the private space.
Project Area : 4 units 50/100/180/240 Square Meters
Complection Time : 2015.10
Owner : SINO-OCEAN Estate
The design adapts to the local conditions. According to the different house type and the geological location of the project, we design the working space suitable for different periods and different industries. The emphasis of the design is the redistributing of the space so as to redefine the space visually. In addition, the design introduces green and environmental protection elements. Through vertical greening and application of environmental building material, the design reflects the green environment of modern office.
1.The design divides the space through pierced partition wall. It guarantees the transparent sight line and determines the functional area.
2.The tree-shape bookshelf/green plant wall makes the boring office become vigorous.
3.In addition to transparence, the small space still has the private space.




