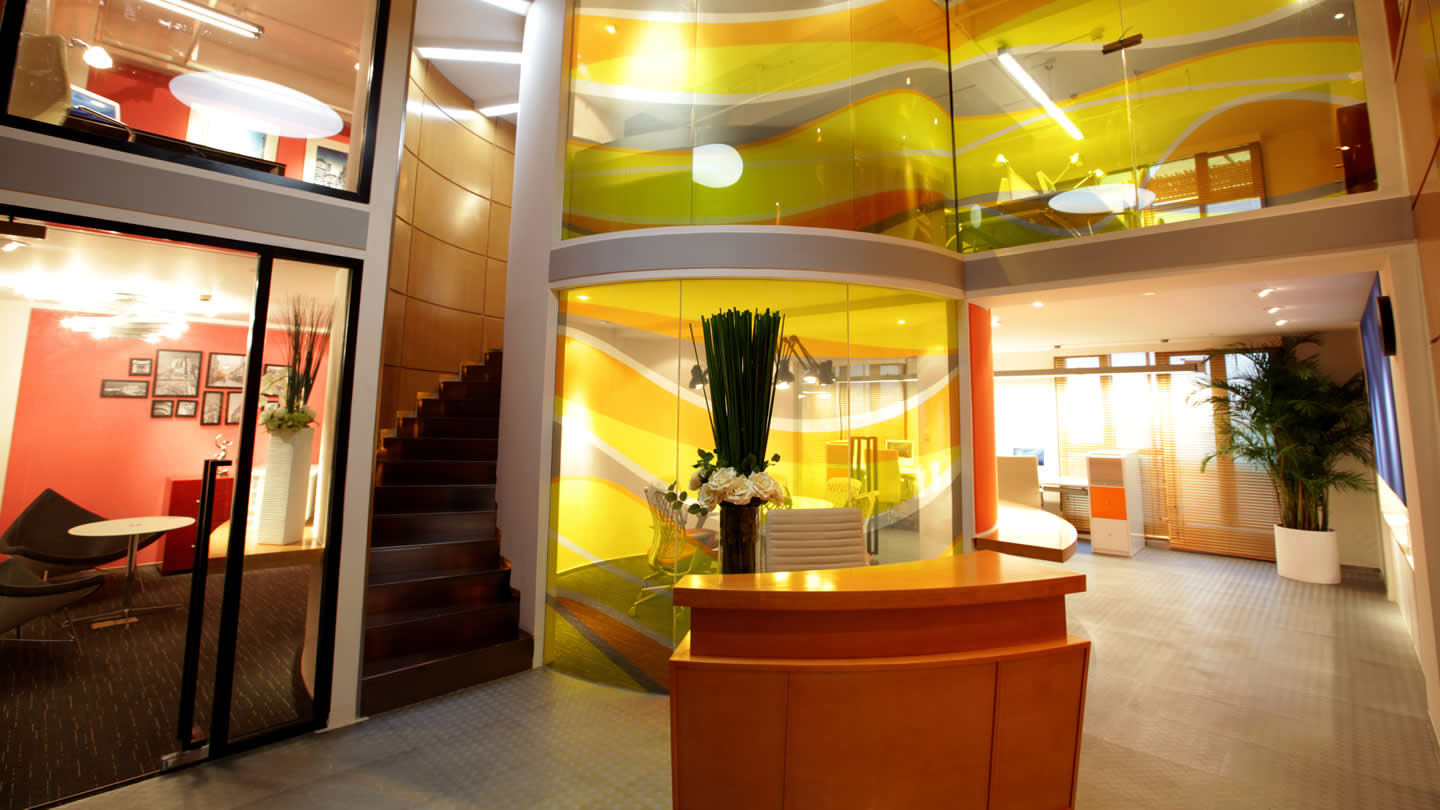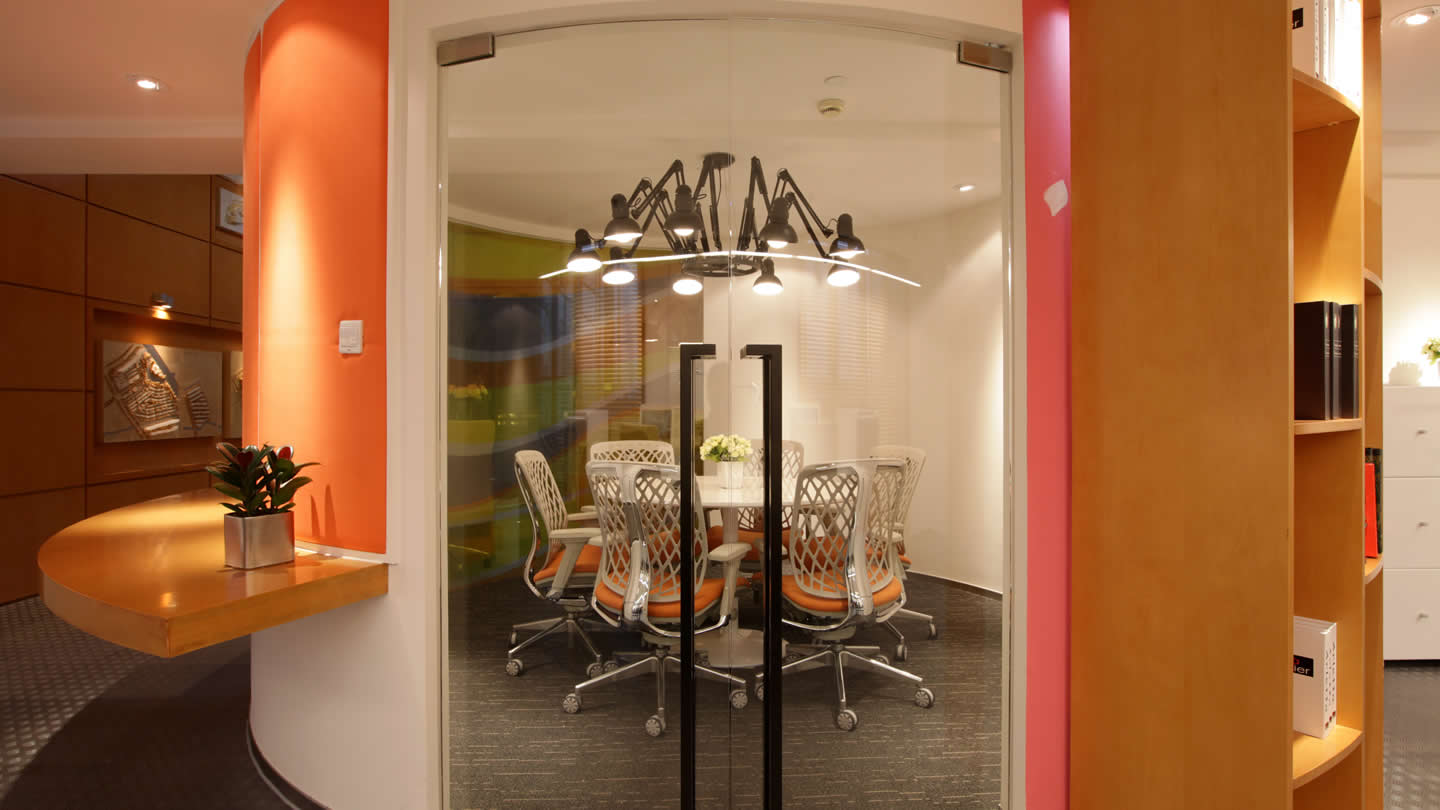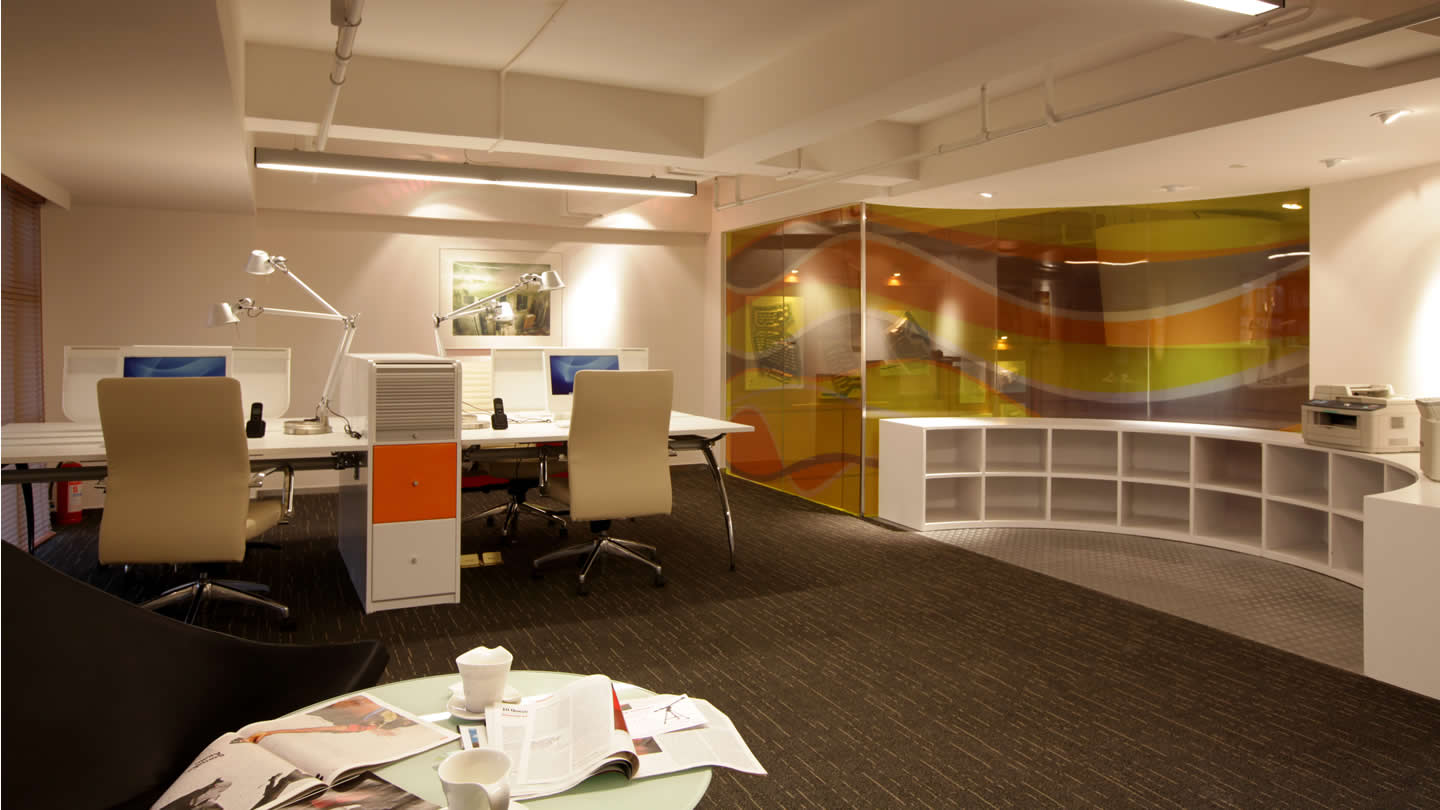What We Make
CIFI Office Building In HongQiao- TYPE B
Project Type:Workplace
Project Area:2 units 100/300 Square Meters
Complection Time:2010.12
Owner:Xuhui Estate
The emphasis of the design lies in how to highlight the building space. Dividing 5.2m high storey high efficiently so as to ensure the sight line and meet the normal office requirement. The design partitions the vertical space using virtuality and reality combination technique under the backgound of function space. It applies and recombines simple and plain material to reach amazing design effect.
The design applies the broken line to highlight the directivity of the space. It utilizes the decoration of lamps skillfully to reach the dramatized space effect.
The design applies the broken line to highlight the directivity of the space. It utilizes the decoration of lamps skillfully to reach the dramatized space effect.


