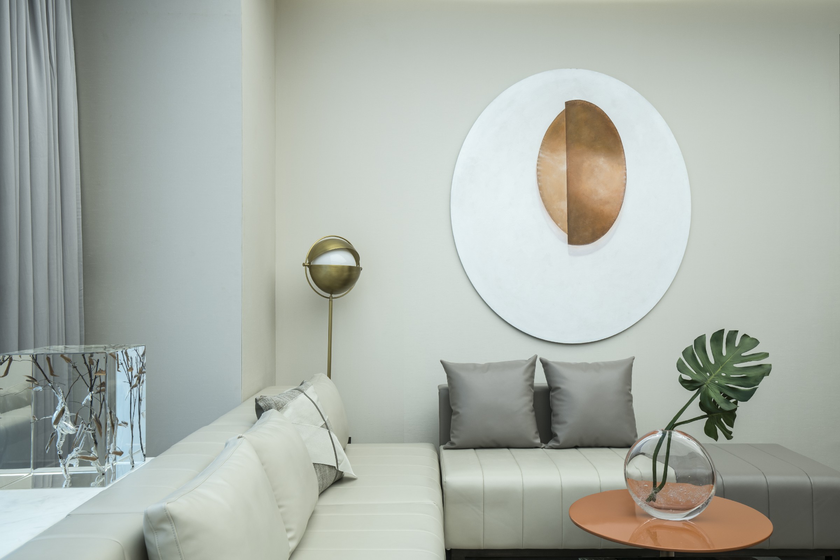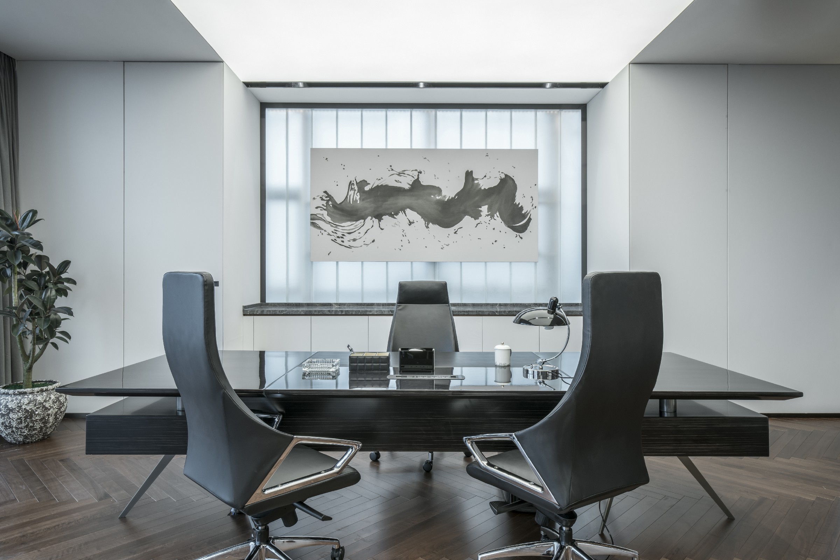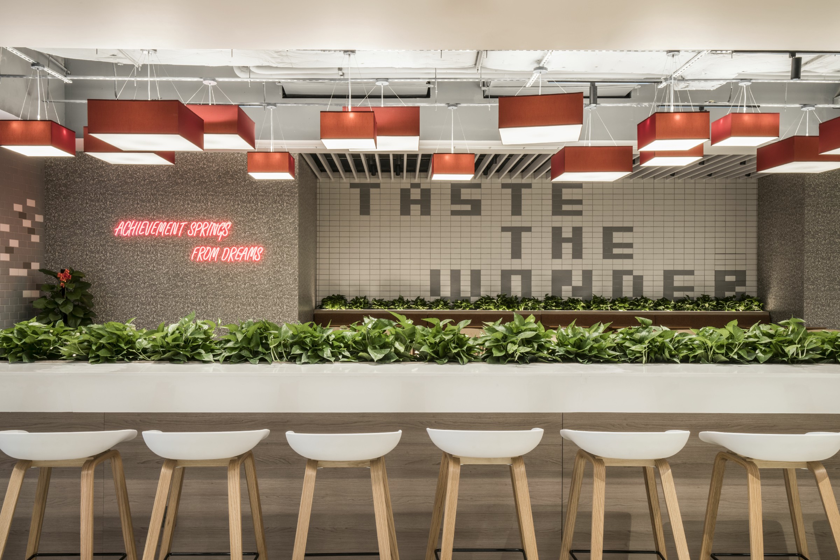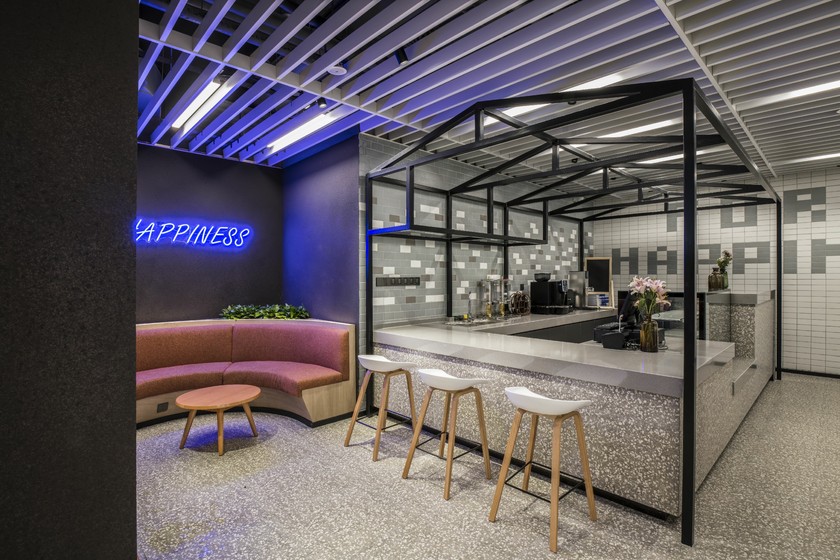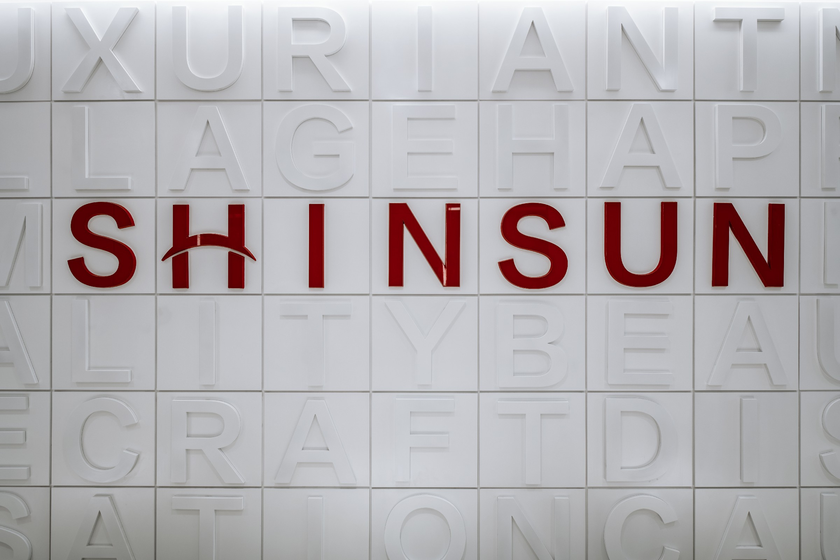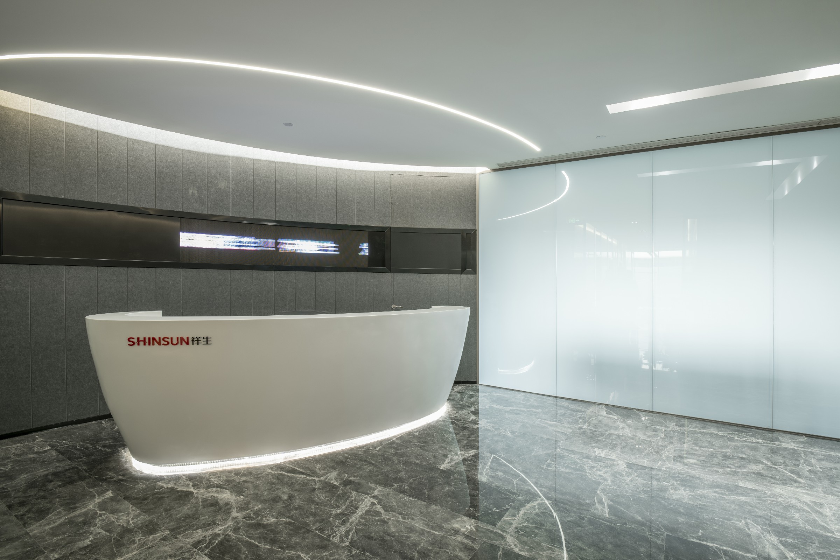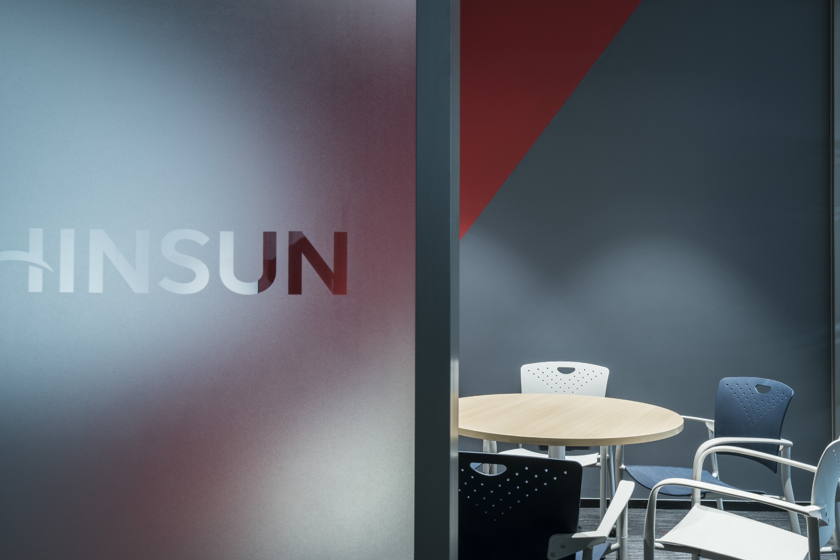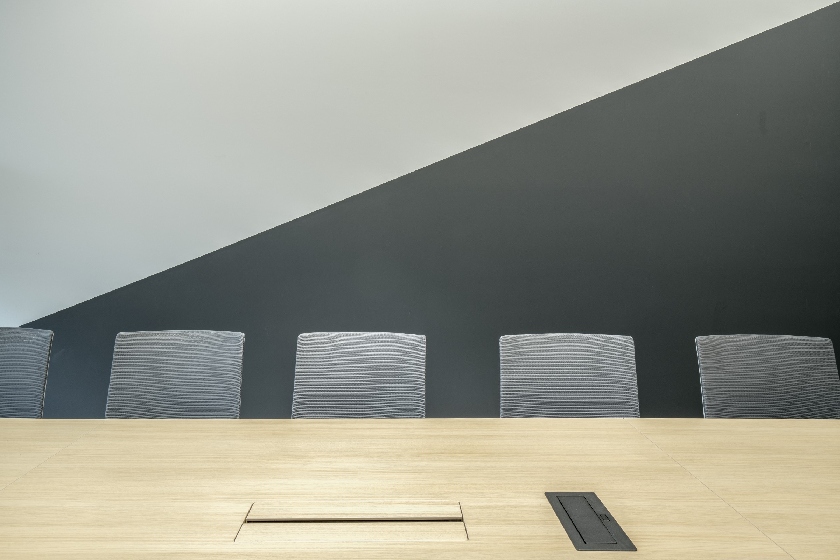What We Make
SUNSHIN Headquarter Office In Shanghai
Project Type:Office Space
Project Area:13000 Square Meters
Complection Time:2019.9
Owner:SHINSUN REAL ESTATE
SUNSHIN headquarter office locates in Shanghai Hongqiao business district.It is occupied with reception halls,staff restaurants,conference centers,standard staff areas and executive office areas in 1-10 floors.On the basics,we provide caring office environments which is all-direction,and 24 hours standby.We also maximize the transparency and openness of the enterprise to make sure that this workplace is 4D all-direction comfortable with lights,smells,sounds,and tastes.
The reception area of the headquarter is Jiangnan style which stresses the origin SUNSHIN Estate.We use special devices and ornaments to combine with the change of light and shadow in the area which makes the space freehand brushwork.Meanwhile,the design of the executive office is an explore of the executive working area.It meets functional requirements and shows the personalized core power of the enterprise without unchangable taipans tables and chairs.
Different departments can be recognized by different pattens,signs,and color on the floors and walls,which fix the lack of the findings of the building.Tea rooms and discussing space near the working space can raise work efficiency and offer opportunities for spontaneous idea sharing,and community.With the promote of acoustical absorbent and design technology,noise reduction and sound insulation has been solved.
Except the working area and meeting area,there is a lot of amenities in the headquarter office.An Internet celebrity restaurant can be used to enjoy food,coffee and share ideas.The mothers' room has a color temperature control of 3500k,to provide a comfortable light environments.Every conference room has fresh air equipments for night meetings.
In short,the design of the headquarter office provides a comfortable, personalize,and healthy modern working space.
HIGHLIGHTS:
- Variety of meeting, private, and large conference spaces accommodate different individual and group workstyles
- Compromises indoor and architectural design
- Amenities offer opportunities for spontaneous idea sharing, community, and relaxation
