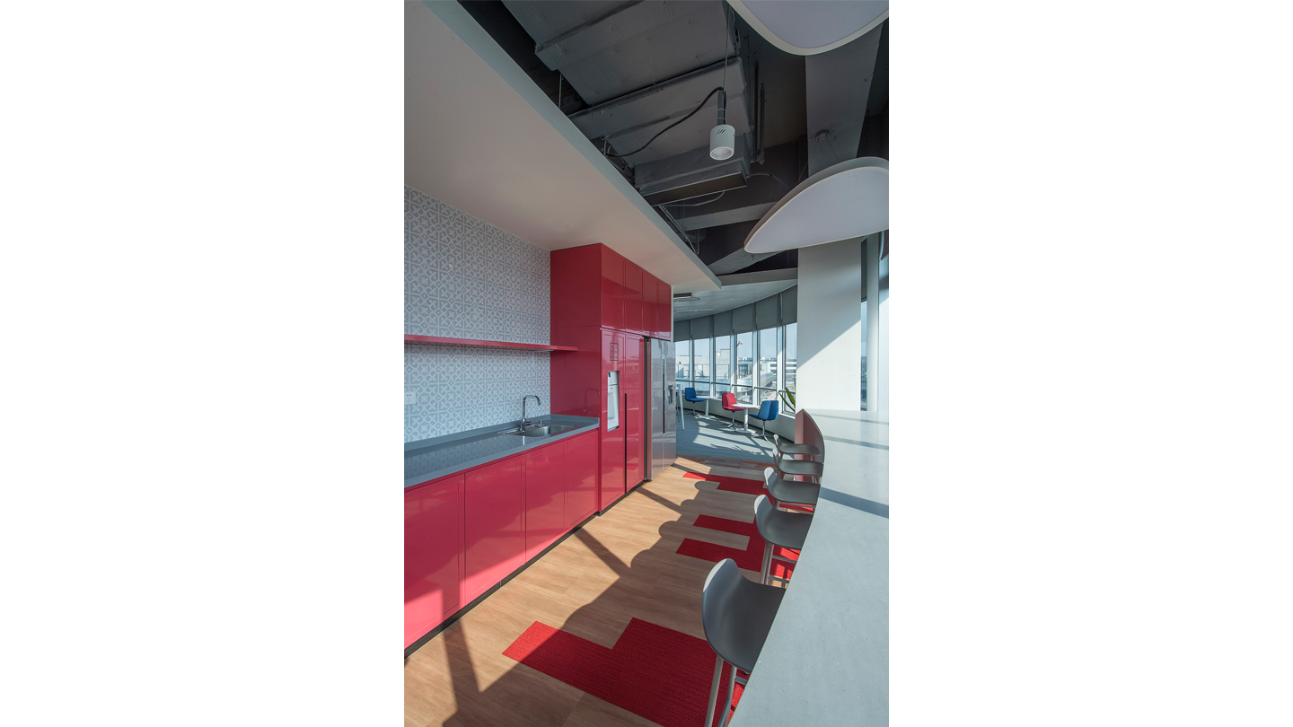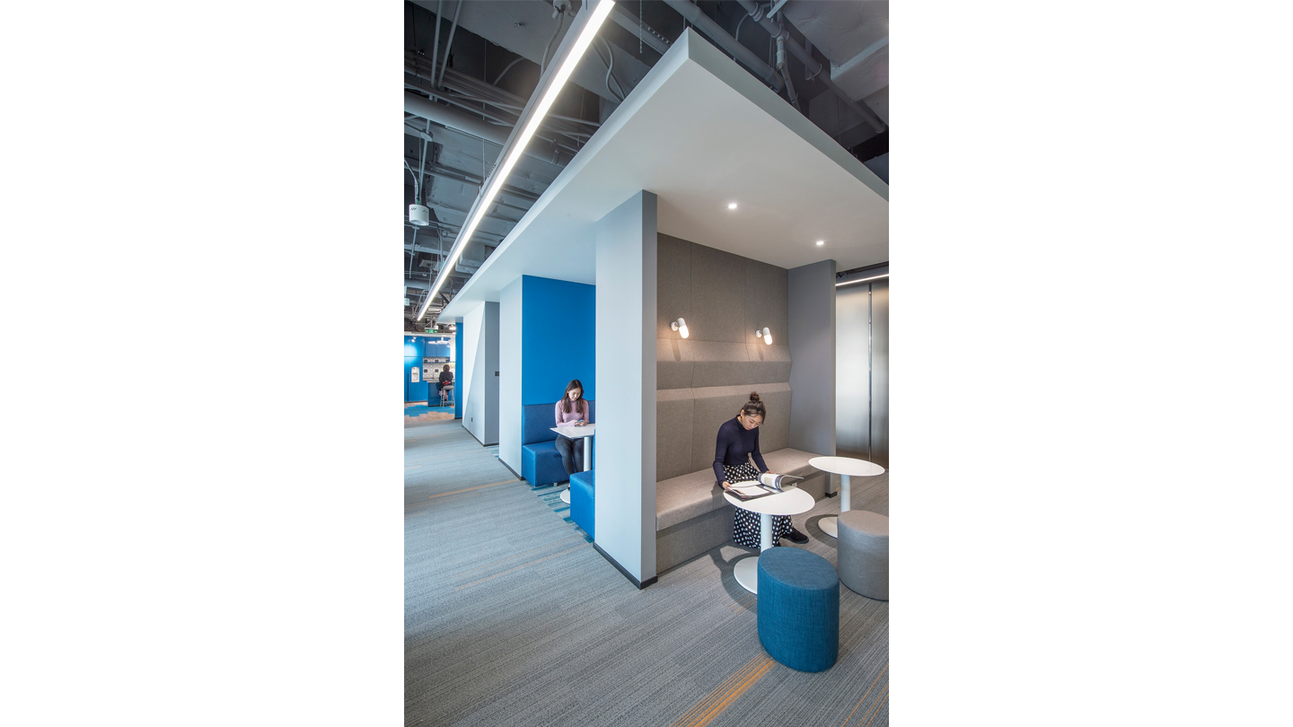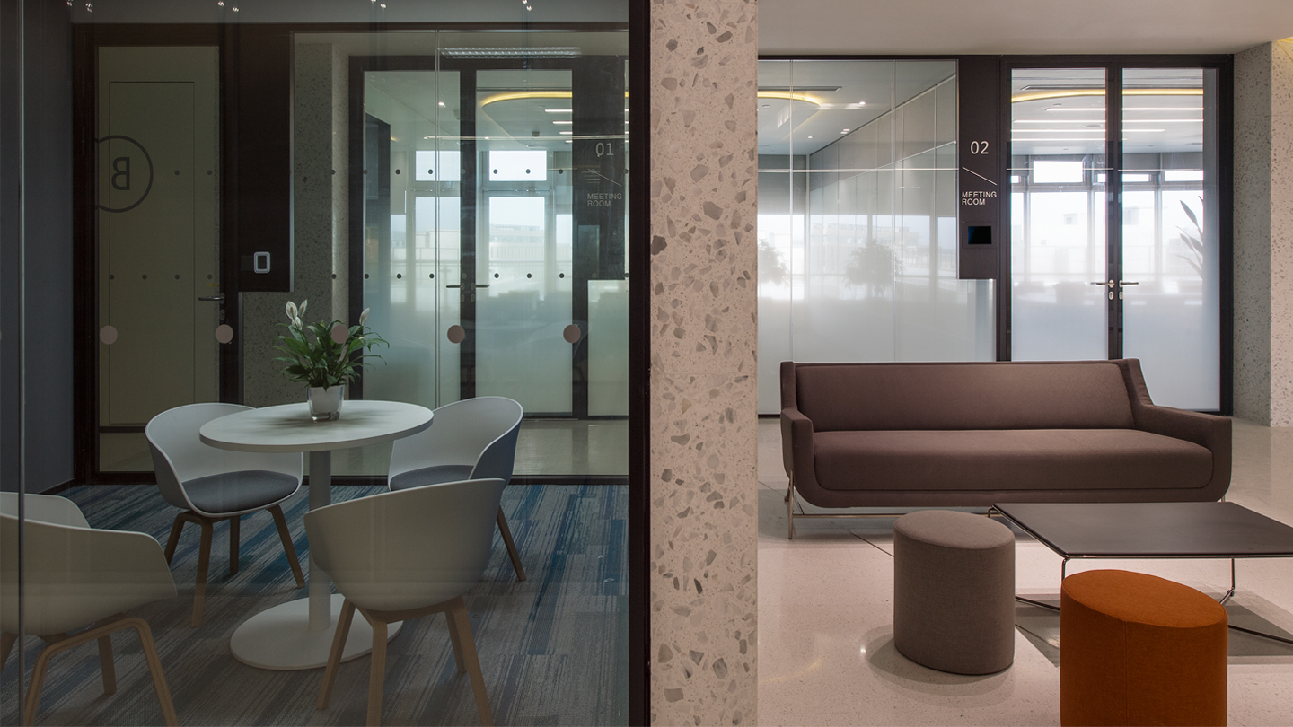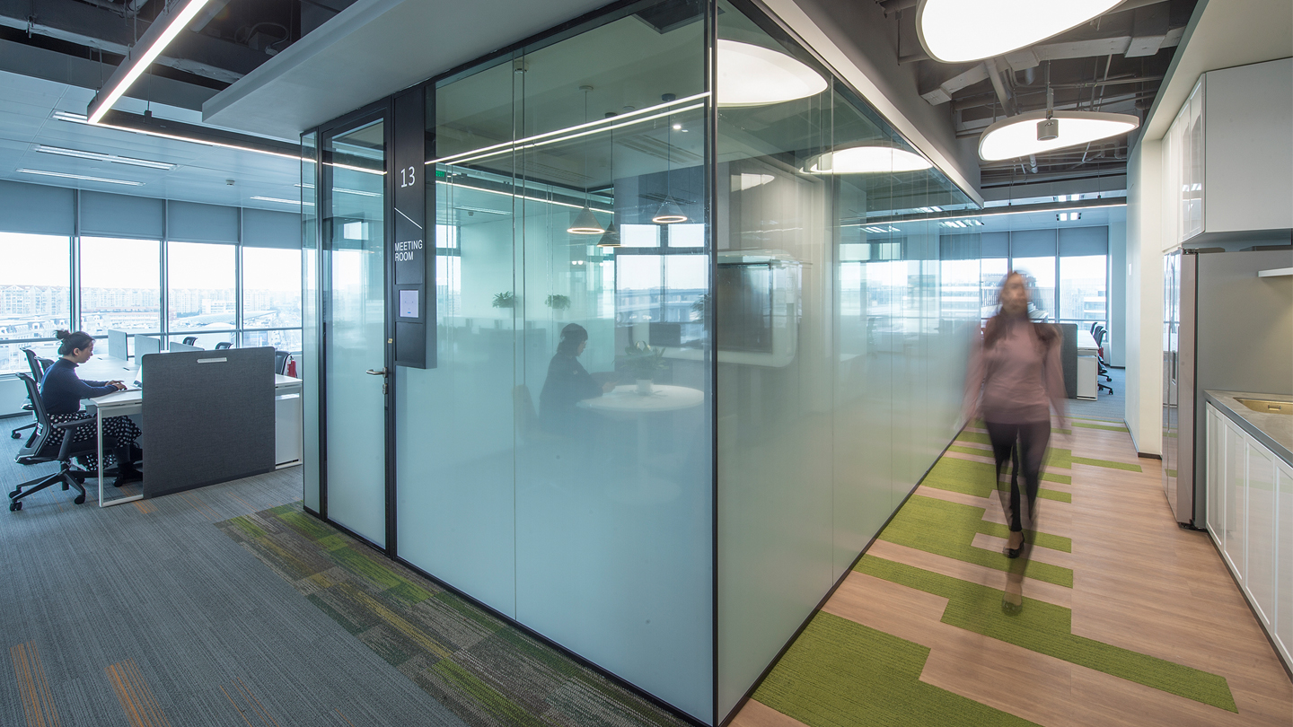What We Make
SCPG Office in Shanghai
Project Type:Office Space
Project Area:2500 Square Meters
Completion Time:2018.11
Owner:SCPG
To Create High-Quality Office Life
The space design of the front hall is concise and bright. The front desk is located in the center of the space, and the attention of all customers entering the hall will be drawn on the front desk area. Regarding the design of the background wall, the designer connected the characteristics of 13 regional cities to form a unique three-dimensional contouring.
The designer take oasis as the design concept of this space. The interactive communication space combining with the functional blocks such as tea area, printing area is distributed at the core of the office. The office area will be arranged according to the way around. All different types of conference rooms and discussion spaces would be inter-weaved in the office area, so that employees can communicate and cooperate with each other at any time and anywhere.
Various discussion spaces include closed space and open space. The space design method combining virtual space with real space increases the sense of level as well as the interest of office space.
To Create High-Quality Office Life
The space design of the front hall is concise and bright. The front desk is located in the center of the space, and the attention of all customers entering the hall will be drawn on the front desk area. Regarding the design of the background wall, the designer connected the characteristics of 13 regional cities to form a unique three-dimensional contouring.
The designer take oasis as the design concept of this space. The interactive communication space combining with the functional blocks such as tea area, printing area is distributed at the core of the office. The office area will be arranged according to the way around. All different types of conference rooms and discussion spaces would be inter-weaved in the office area, so that employees can communicate and cooperate with each other at any time and anywhere.
Various discussion spaces include closed space and open space. The space design method combining virtual space with real space increases the sense of level as well as the interest of office space.







